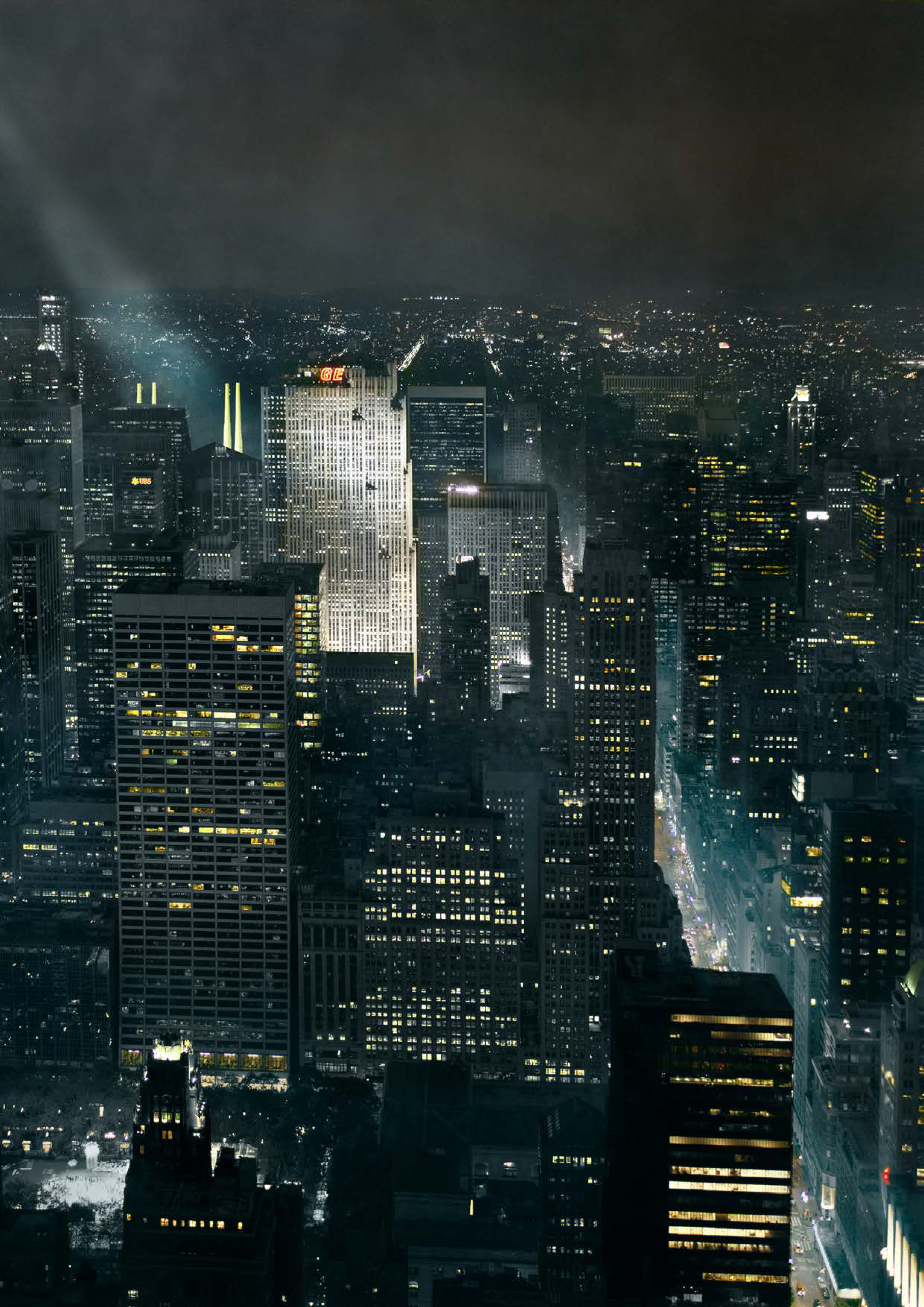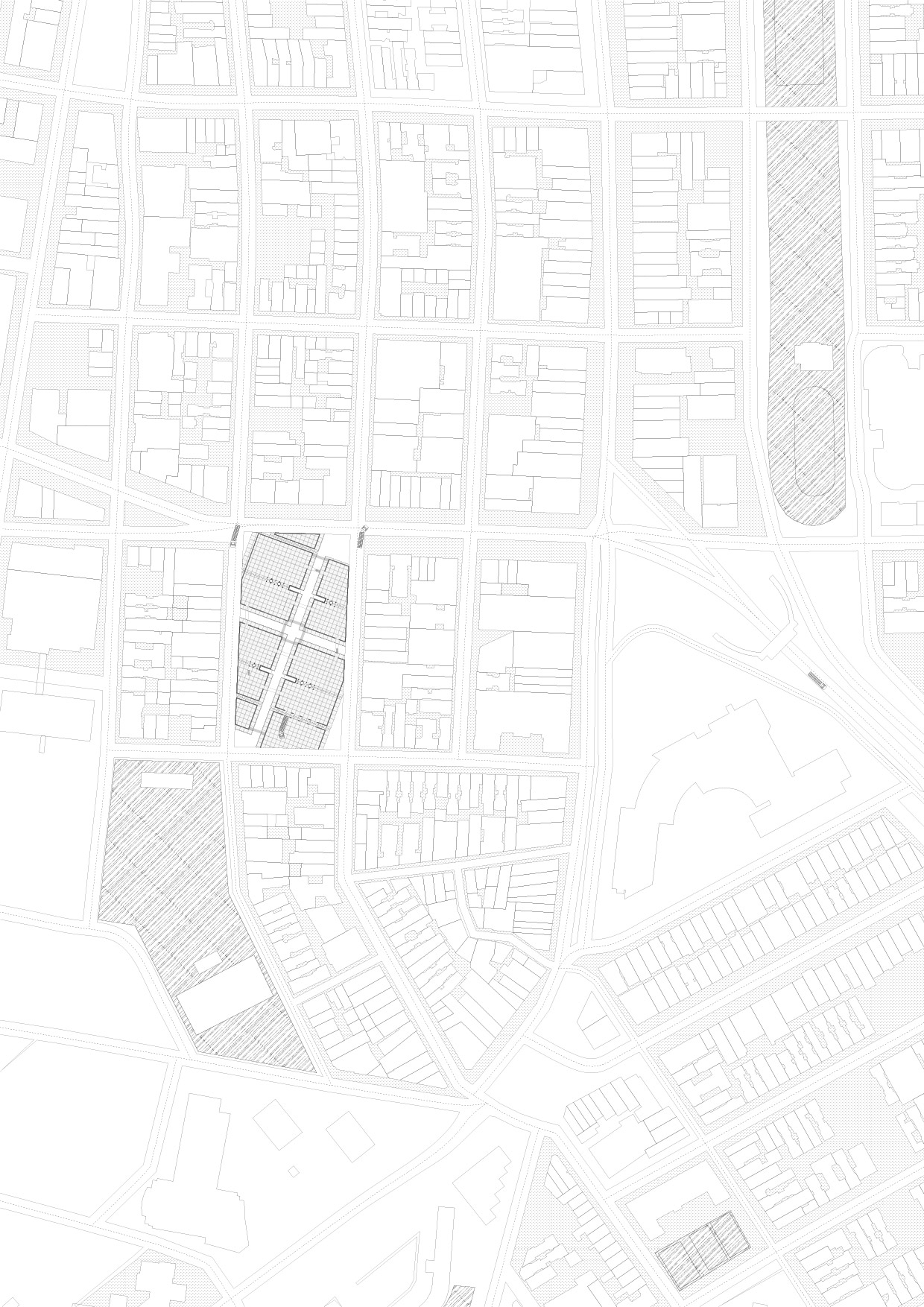New York Palazzo
Project
50,000ft2
New York City
2016
The scale of America’s food production system has always been immense, covering the vast landscape of the country. Currently, the architectural forms operating on these fields have lost agency as concentrated markers of territory. Instead, the complex relationship between food production and transport has reduced architectural form to a tempered state- sheds, tanks, fridges, and gantries remain, while most else has been taken away. The goal for this studio is to reestablish these forms as the identifiable organizers of territory, as Palladio’s villas and palazzi do for the rural and urban, respectively. As such, the studio is both formalistic and pragmatic, equally concerned with imbuing identity and maintaining functions in the agricultural building.
This project imagines that New York’s Fulton Fish Market had not been forced out of the South Street Seaport and into the Bronx, but instead had stayed within Manhattan. On Canal Street, the world’s second largest fish market is refashioned as an urban palazzo. The complex has two main axes; the longitudinal supports small commercial operations during the day, while the latitudinal serves the market’s primary operation from midnight to 7 AM. Since the complex’s buildings are refrigerated to 40 degrees Fahrenheit and operate only at night, they do not require windows. As such, the appearance during the day from Canal street is of an opaque volume, split to reveal the glazed and porous material of shops and offices along the building’s central axis. At night, this axis darkens as mechanized doors in the cross direction open to allow forklifts to zip between the complex’s refrigerated volumes.
This project imagines that New York’s Fulton Fish Market had not been forced out of the South Street Seaport and into the Bronx, but instead had stayed within Manhattan. On Canal Street, the world’s second largest fish market is refashioned as an urban palazzo. The complex has two main axes; the longitudinal supports small commercial operations during the day, while the latitudinal serves the market’s primary operation from midnight to 7 AM. Since the complex’s buildings are refrigerated to 40 degrees Fahrenheit and operate only at night, they do not require windows. As such, the appearance during the day from Canal street is of an opaque volume, split to reveal the glazed and porous material of shops and offices along the building’s central axis. At night, this axis darkens as mechanized doors in the cross direction open to allow forklifts to zip between the complex’s refrigerated volumes.








