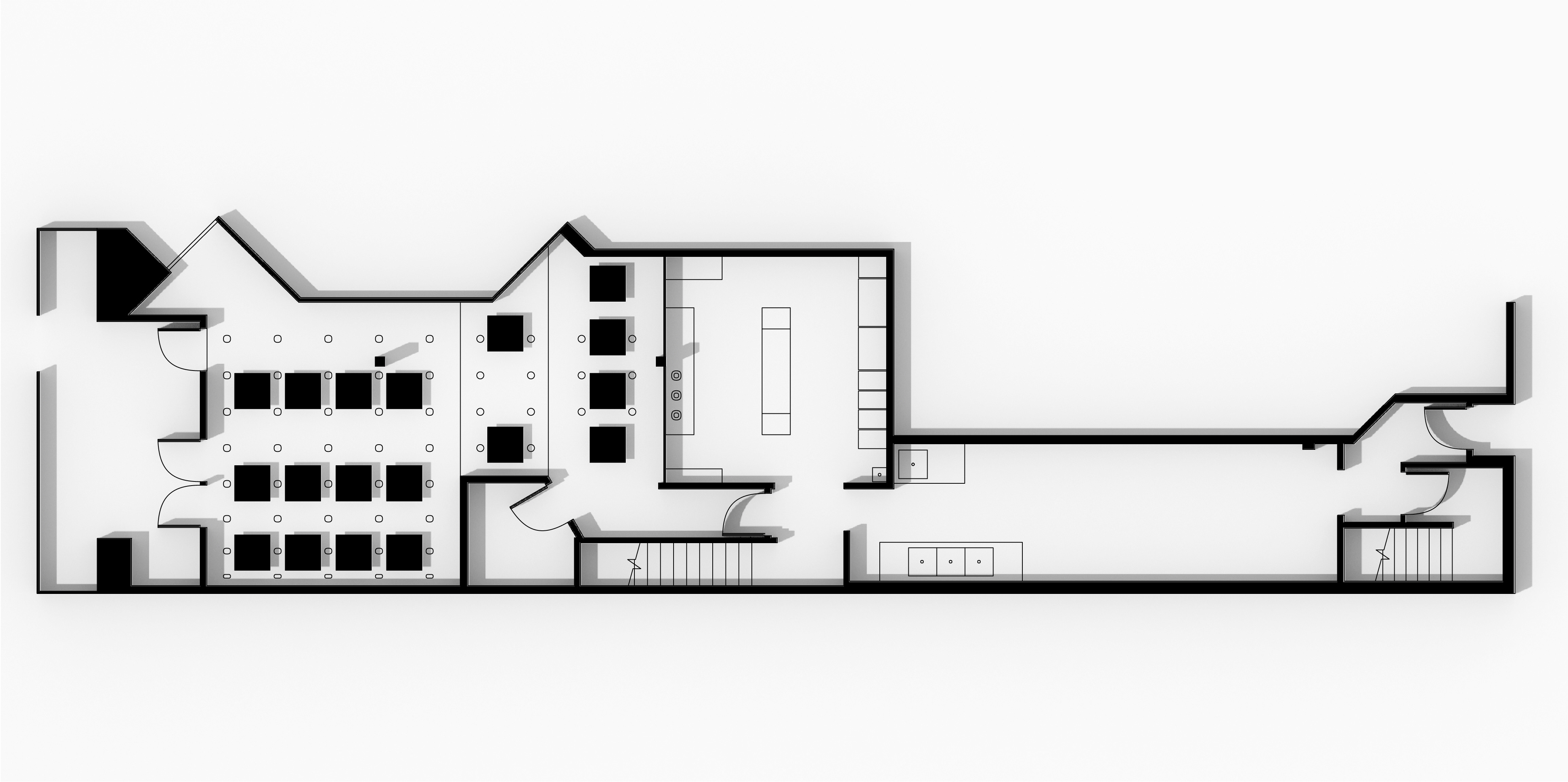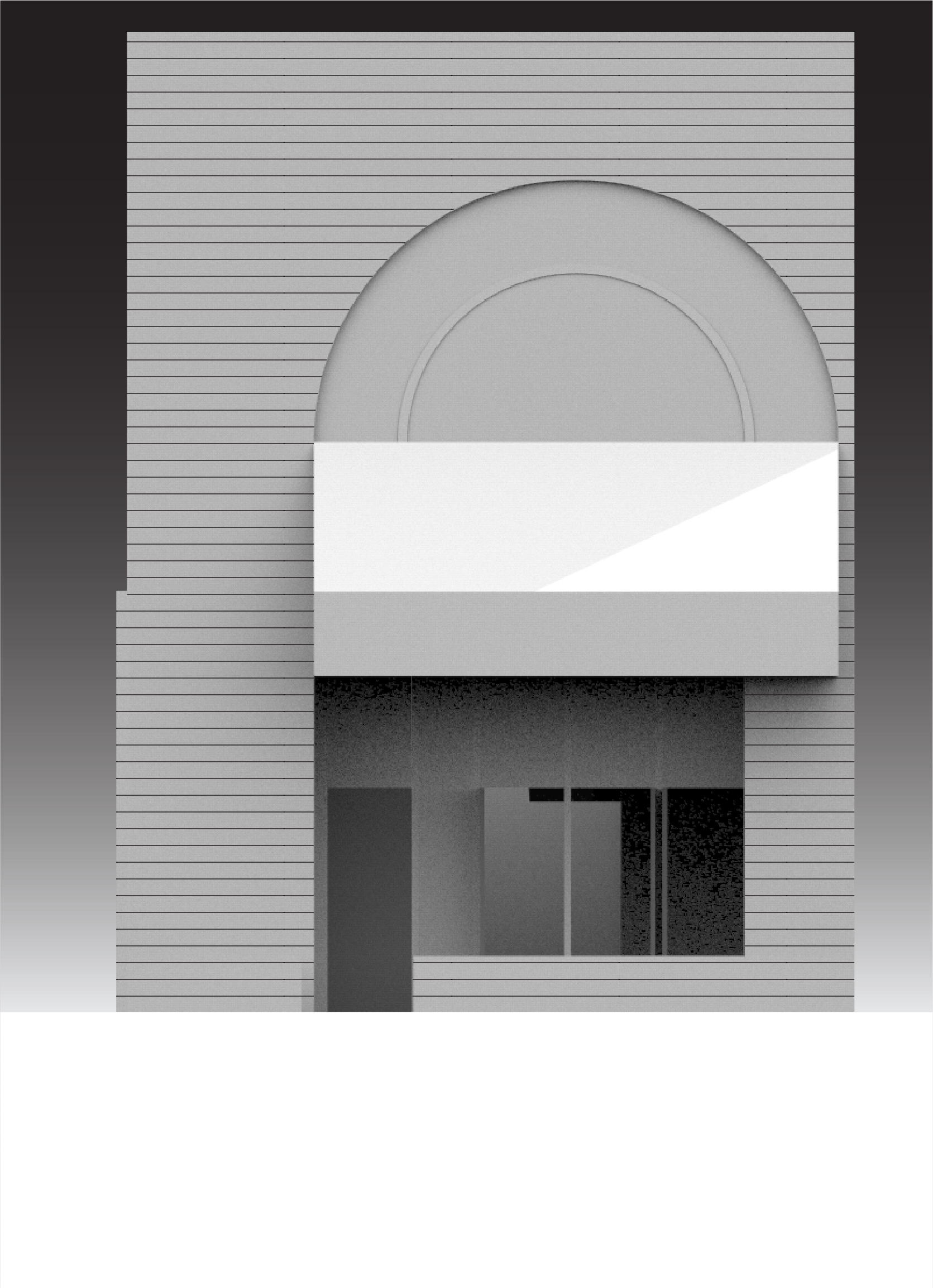Haewah Dal
Restaurant
2000 ft2
Los Angeles
2019
Haewah Dal is a restaurant in Long Beach, California. The restaurant’s name translates from the original Korean as “Sun and Moon. It refers to the folding screen Irworobongdo, a painting of five mountains, the sun, and the moon that sat behind the royal throne during the Joseon Dynasty.
Two aspects of this painting were interesting in developing the concept for the project. First, distance in the painted scene is foreshortened, with objects scaled in relation to the picture plane. Architecturally this resonated with the perspective effects of Los Angeles shopping strips. Viewed strictly from the parking lot, the flat storefronts can only be seen in strict one-point perspective Block to block, this creates a variegated elevation with ultimate obediance to the street’s geometry.
To complicate this relationship, we took inspiration from a second quality of the painting: the 5 peaks. The similarity in scale between the peaks makes it difficult for the viewer to gauge their distance and primacy. For our interior, we constituted the peaks as a series of arches, each shearing deeper into the space of the project. The realized effect is an accordion of spatial depth from an initially flat elevation. A grid of lighting heightens the sense of collapsing depth by providing a scale reference for the relative size of each arch.
Two aspects of this painting were interesting in developing the concept for the project. First, distance in the painted scene is foreshortened, with objects scaled in relation to the picture plane. Architecturally this resonated with the perspective effects of Los Angeles shopping strips. Viewed strictly from the parking lot, the flat storefronts can only be seen in strict one-point perspective Block to block, this creates a variegated elevation with ultimate obediance to the street’s geometry.
To complicate this relationship, we took inspiration from a second quality of the painting: the 5 peaks. The similarity in scale between the peaks makes it difficult for the viewer to gauge their distance and primacy. For our interior, we constituted the peaks as a series of arches, each shearing deeper into the space of the project. The realized effect is an accordion of spatial depth from an initially flat elevation. A grid of lighting heightens the sense of collapsing depth by providing a scale reference for the relative size of each arch.
© Louis Trinh









